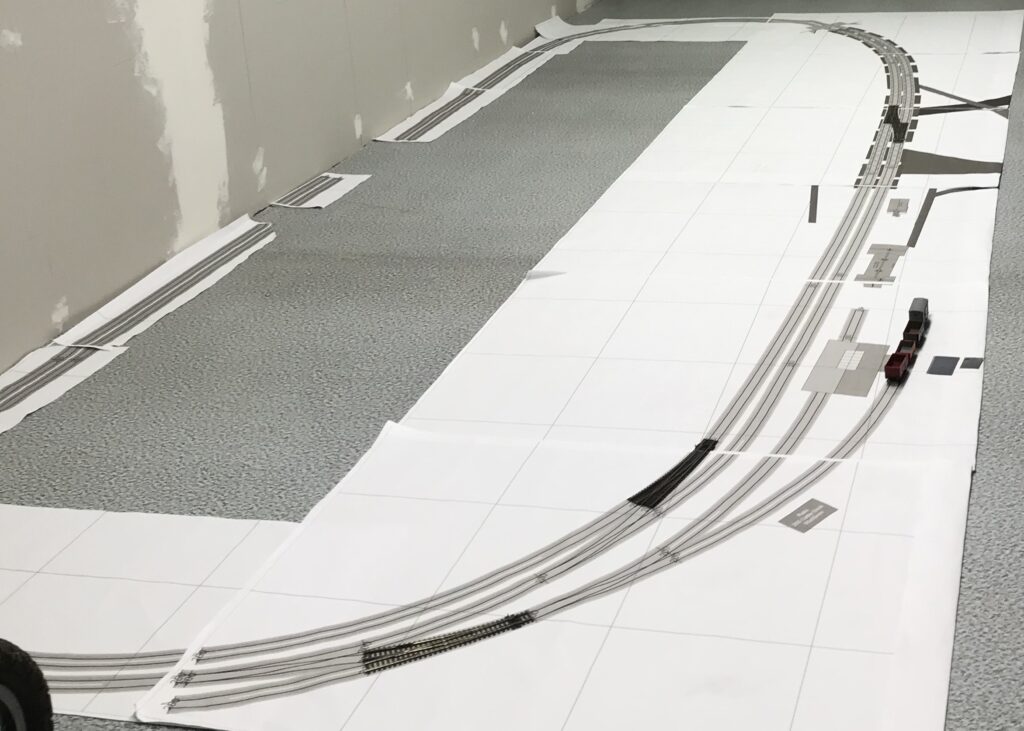Bigger plans
I previously wrote that I needed to see how the plans looked printed at full scale. I did a version on the living room floor to start with. After some refinements, I landed at pretty solid plan that I felt needed to be completely laid out in the new garage space.
I didn’t fancy the idea of printing and taping 100 or so A4 pages. So I decided to use my local Officeworks services to print A0 pages instead. Interestingly, the cheaper ‘Blueprint’ option works out how much ink there is in the page. That meant I had to remove a few elements in AnyRail to get it uploaded successfully.
I then laid out the plan in the garage and added some tracks and wagons to give it a bit more context.

