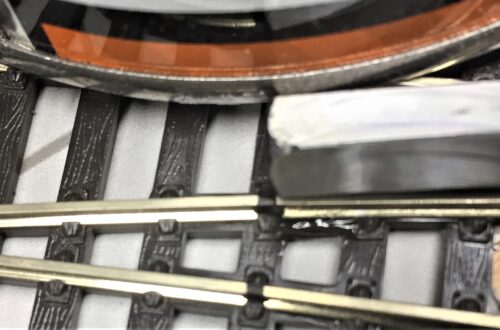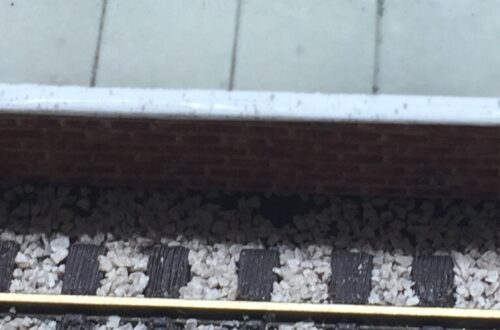-
It’s Alive
So I thought I’d better test that trains can actually run on this layout before I got too far down the track (sorry). I rigged up a cheap transformer based on an eBay PWM. Then I added an a old power pack I had lying around from an old wireless phone set (I think). My test train is from a Hornby LMS Suburban Passenger Train Pack. It’s consists of a Fowler 4P engine and 3 Stanier coaches. Since I’m going to run DCC eventually, I need to have insulators to stop shorting out around the points. That meant I had to temporarily bridge for this test to work. After some…
-
Oops #1
Not everything goes according to plan. As much as I’d like to gloss over the mistakes I’ve made, I think it is probably useful to see the oops for anyone contemplating this kind of build. Basically this is a “Don’t do this, kids” series of post which I’m sure I’ll have plenty of. Missbahaving Vinyl First up is the vinyl floor covering. I used rolls, not tiles. I effectively lined up 3m long sheets straight after I put the vinyl adhesive down. Essentially you need to work quite fast before the glue goes off. In one case, mostly hidden thankfully, I managed the following effect:
-
Mock the plan
Having printed out full size plans helps with scale and testing actual wagons and coaches on curves but isn’t so great when you need to see the whole, overall 3D effect of the layout. To do that, a mock up is needed. I decided to build a scale version using some XPS foam I had (Bunnings sourced) to carve some 3D forms around a scaled down printout from AnyRail. I printed the tunnel mouths from a Metcalfe template, scaled down appropriately. Rough and ready mock up but it gave me a good look at the overall structure and I felt pretty happy about the left side (or station side), with…
-
Bigger plans
I previously wrote that I needed to see how the plans looked printed at full scale. I did a version on the living room floor to start with. After some refinements, I landed at pretty solid plan that I felt needed to be completely laid out in the new garage space. I didn’t fancy the idea of printing and taping 100 or so A4 pages. So I decided to use my local Officeworks services to print A0 pages instead. Interestingly, the cheaper ‘Blueprint’ option works out how much ink there is in the page. That meant I had to remove a few elements in AnyRail to get it uploaded successfully.…
-
Floor Plans
Once I was happy with the plan in AnyRail, I decided to see how curved it looked in ‘real life’. It’s useful to see the actual scale of the trackwork to judge to the overall effect, ratios, curves and so on. I don’t have a large printer so I needed to sellotape a lot of A4 pages to get a view. Using the Peco Finescale templates that I downloaded from their website is pretty useful. I thought they were a bit more accurate for this exercise. Later on, when the plan was more refined, I printed everything in A0. I talked about that on my other post.
-
Try and try again
After a lot of research and landing on Saddleworth, the next challenge was to plan how to fit it sensibly into the space, which I calculated to be about 1.2m x 4.8m or thereabouts. The biggest constraint was the depth. Why? I wanted a double track continuous loop so the inner loop would have the sharpest curvature, and I needed it to look relatively realistic. Minimum radii where coaches overhang the track is what I was trying to avoid. I also needed to have sufficient space in the centre of the layout to operate it. Books So, I got access via the library or actually purchased several track planning books.…
-
Fixing up the space
To the garage… Although I potentially had a usable space in the garage, it wasn’t really in the shape to be warm enough, secure enough, clean enough or protective enough. As my wife pointed out, why spend loads on a layout only to have it damaged from moisture? So I basically had to start with a concrete slab bunker and decide how to turn it into something suitable for my layout. Basically I looked at 3 things. 1: Outside brick wall with a broken window looking at nothing. 2: A concrete slab roof with a leak. 3: Concrete floor that regularly gets water coming in. The wall So, I started…
-
Available Space
Unfortunately I don’t have a dedicated shed that I can use exclusively for a railway layout. I do have a garage that isn’t used to hold a car and, after some fitting out, was a suitable space for a layout. In order to make a layout that would fit the garage space, I needed a plan. In fact, I needed to create an accurate plan so therefore I decided I needed to be quite precise about the trackplan. That meant I needed a software package a went with AnyRail. I tried out quite a lot of different software packages, including XtrkCad and SCARM. As I am going for a relatively…
-
Old maps
As part of my hunting and gathering, I wanted drill down into the maps that the Disused Stations site showed me here (scroll the page to find the maps). So off to the National Library of Scotland who seem to do the best job of archiving maps of England: You can even look at the maps in 3D which was useful to get an idea of how the topography might look: Since I was trying to turn the location into a continuous loop, I played around with the image. I had to curve it to see how it might be part of a loop. I also rotated the map around…
-
Google to the rescue
One of the things that I found a bit difficult was getting some of the detail of surrounds. I tried google for everything from the standard station and viaduct photos that are floating around the web. These photos are great (shows the historic views) but not so good for details. For example, there was a path going down the side of the hill from the station that meets up with Brownhill Lane. I wasn’t sure how it joined up. Google maps allows you to walk around the streets so I just walked up the lane and took a look: The path is now bricked up but it shows me how…



