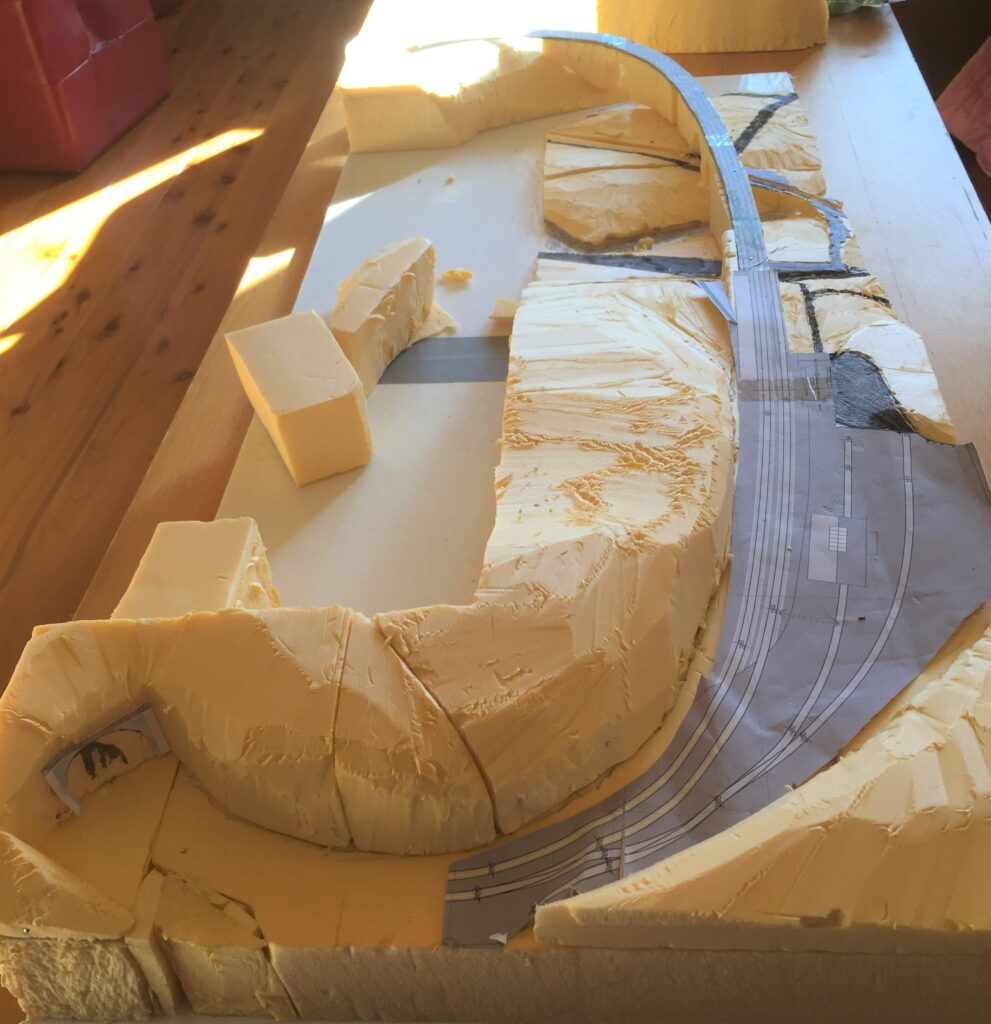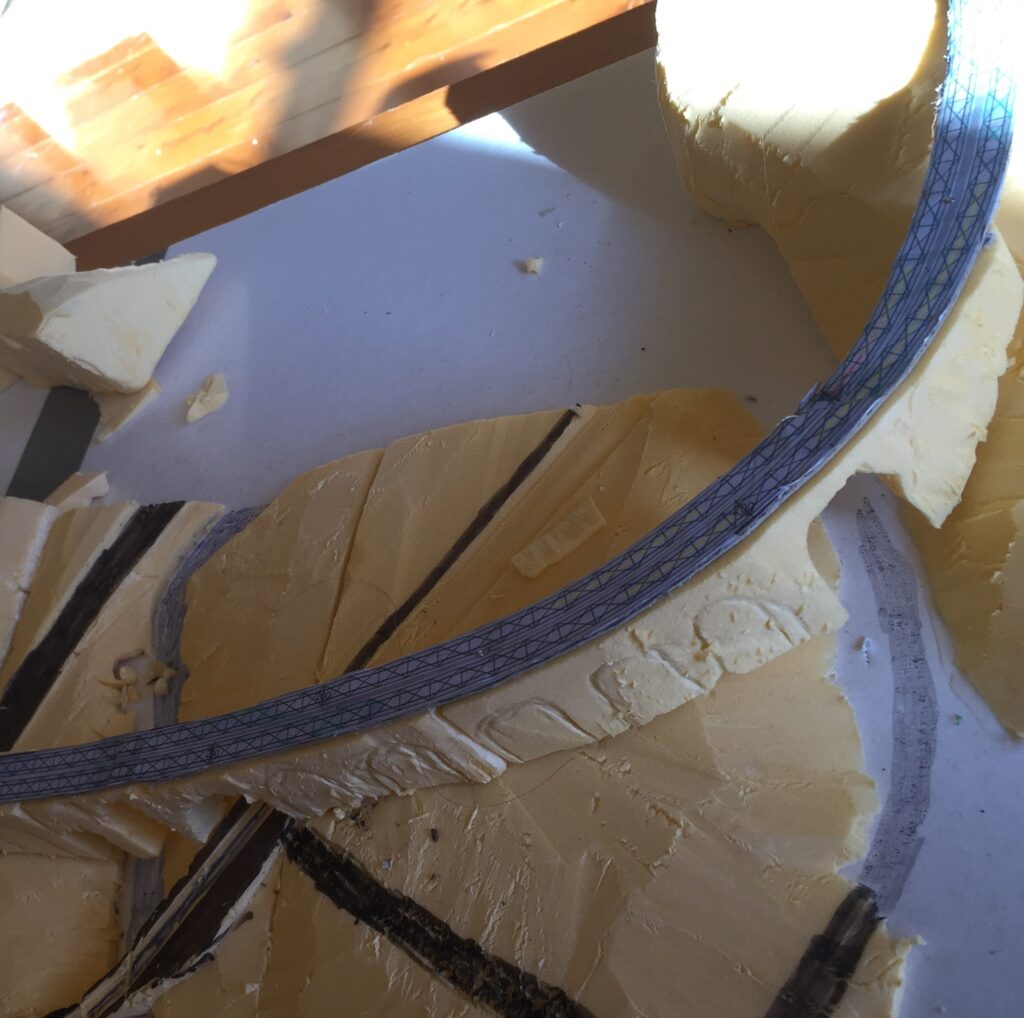Mock the plan
Having printed out full size plans helps with scale and testing actual wagons and coaches on curves but isn’t so great when you need to see the whole, overall 3D effect of the layout. To do that, a mock up is needed.
I decided to build a scale version using some XPS foam I had (Bunnings sourced) to carve some 3D forms around a scaled down printout from AnyRail. I printed the tunnel mouths from a Metcalfe template, scaled down appropriately.

Rough and ready mock up but it gave me a good look at the overall structure and I felt pretty happy about the left side (or station side), with perhaps some tweaks to the tunnel position.
The Viaduct side was different. Once I had mocked up that side, I felt there was too much curveacture visible and it just looked wrong.

Yes, the tunnel would less obvious in this version but the prototype doesn’t have tunnels at all. I needed them anyway to get to the non-scenic section. Not that much point in trying to hide it further away. I moved the tunnel closer to the road. That meant I’d have to build up the hillside much closer to it.
