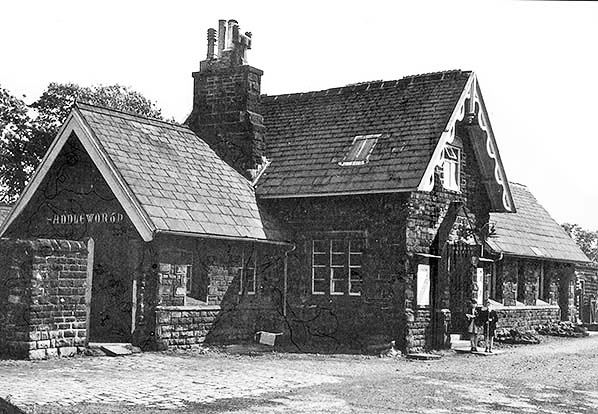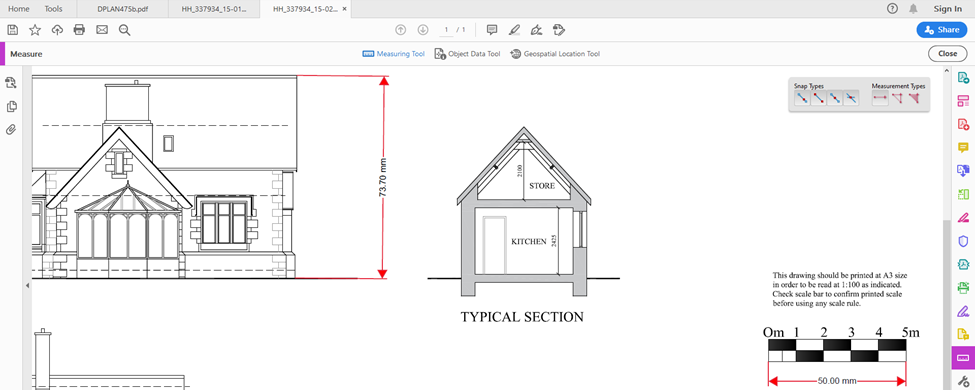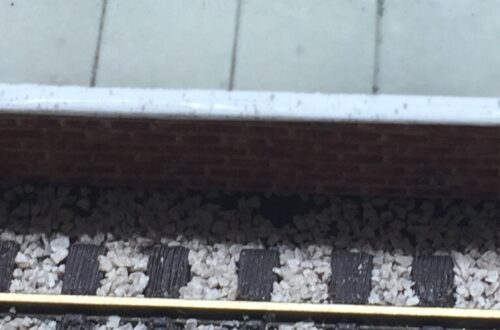Dimensions are somewhere
As my research so far has uncovered, there are a few nice photos of the Station building. The difficulty is how to work out the dimensions of the building. One idea I had was to use a photo with people and use them as a reference. The trouble with that is effect of perspective and that these people were children of some in-determinant age so that made things a challenge.

I could also go with standards. For example, standard door height. Problem was I wasn’t sure what station building in the 1890s considered standard.
So off to Oldham council I went on the off chance that I could find some plans submitted for alterations to the building as it was now a home.
Success! I managed to download some planning permission applications that had a key part of the building laid out.
All I needed to do was use the Adobe PDF measuring tool to compare the scale in mm to the building dimensions in mm.

So now I could take the height and convert it to OO scale dimensions. That’s 73.70 divided by 10 gives height of 7.37m. To convert to OO, its 1 foot to 4 mm so, 24.17979 time 4. So 96.7mm high. Sorry math-phobes.
I next went to MS Word and scaled the image appropriately using the format tool. This allowed me to print the A4 word page out with the plan in OO Scale.

I just have to ignore the conservatory and extrapolate to the rest of the station. Hurrah.
