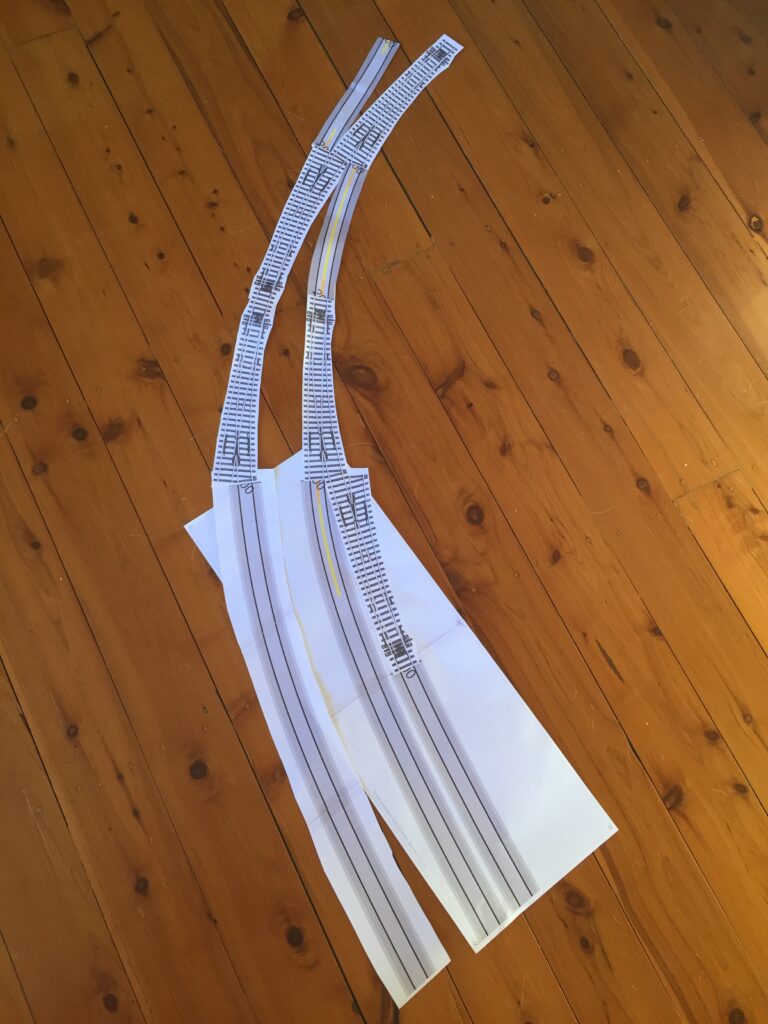Floor Plans
Once I was happy with the plan in AnyRail, I decided to see how curved it looked in ‘real life’. It’s useful to see the actual scale of the trackwork to judge to the overall effect, ratios, curves and so on. I don’t have a large printer so I needed to sellotape a lot of A4 pages to get a view.

Using the Peco Finescale templates that I downloaded from their website is pretty useful. I thought they were a bit more accurate for this exercise.
Later on, when the plan was more refined, I printed everything in A0. I talked about that on my other post.
